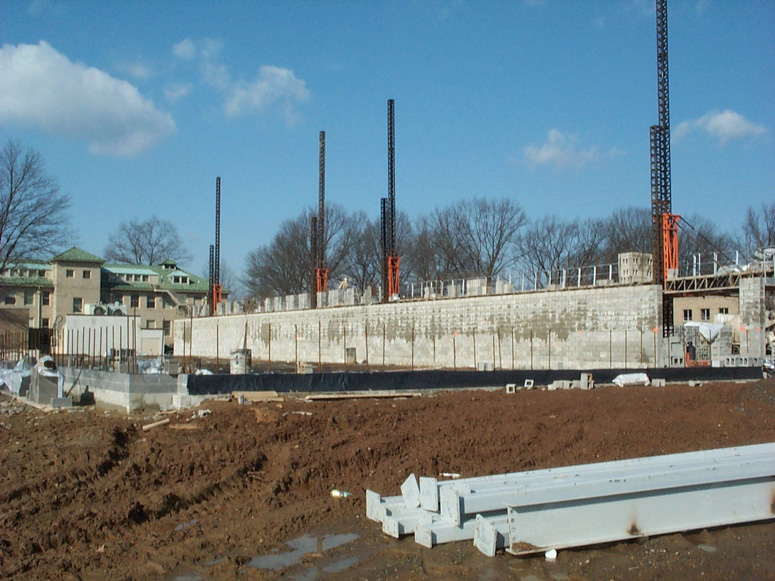
Size & Description

Planning of the ReCAP facility began in February 1999. Ground was broken in August 2000 for the state-of-the-art preservation repository modeled on the Harvard Depository. The current facility footprint is 193,687 square feet, and includes a processing area, offices, and the seven storage modules. ReCAP is currently evaluating its further site development, including improvements within its existing structures and the future development of new storage modules
The ReCAP facility's design uses steel frame tilt-up concrete walls, floors of "very flat" construction, and a steel roof covered in a water-resistant membrane and stone ballast. The interior walls are high density refrigerator foam insulation with a metal cladding that aids in maintaining temperature and humidity control. The modules have no windows and the only roof penetrations are located over a mezzanine area separate from the collections storage, with the exception of a mid-module smoke release hatch. These hatches are located primarily over open aisle space, and are surrounded by a protective flashing to prevent water infiltration.
The processing area is 151 feet long by 130 feet wide or 20,736 square feet. The office area is 4,181 square feet. The ReCAP facility is modular by design, so additional shelving modules can be added as needed. The site will allow for the eventual construction amounting to 252,000 square feet of storage space for more than 40 million items.
The ReCAP facility's initial phase consisted of Modules 1-3 for storing items, a film vault, and forklift charging room, along the west side of the site, with an adjacent office area and processing center that includes four receiving docks, two for van access and two for semi truck deliveries. Module 4 came online in 2005 and Module 5 opened in March, 2008. The high-density library shelving Modules 1-4 are each approximately 210 feet long, 70 feet wide and 38 feet high, with 6 aisles and 14,700 square feet. The facility's Module 5 is 232 feet long, 114 feet wide with 10 aisles and 26,450 square feet. Each aisle in Modules 1-4 holds approximately 267,000 books, and the slightly longer aisles in Module 5 hold approximately 300,000 each.
Modules 8 and 9 opened the summer of 2013 on the east side of the site, followed by Module 10 in 2024. Modules 8, 9, and 10 are 232 feet long, 120 feet wide and 27,840 square feet each. They have space for 12 aisles each, and an average per-aisle capacity of 330,000 items.